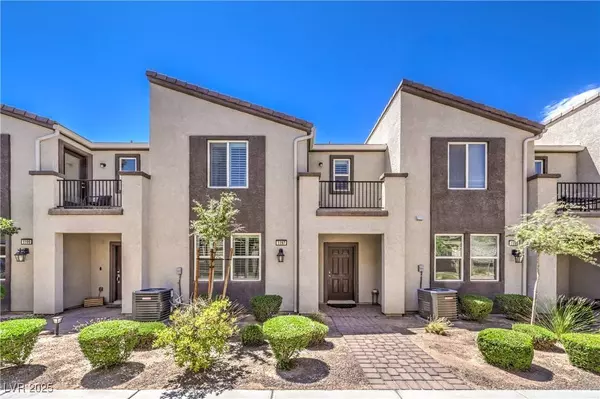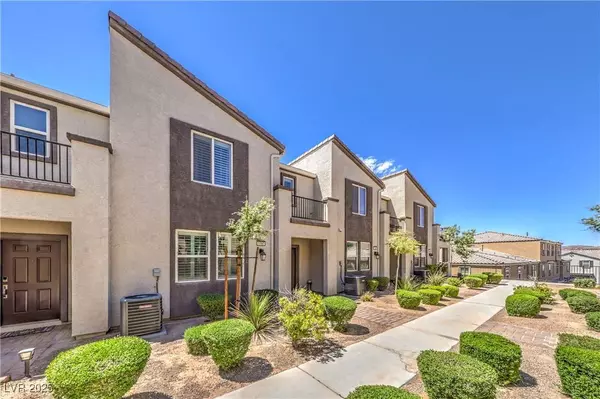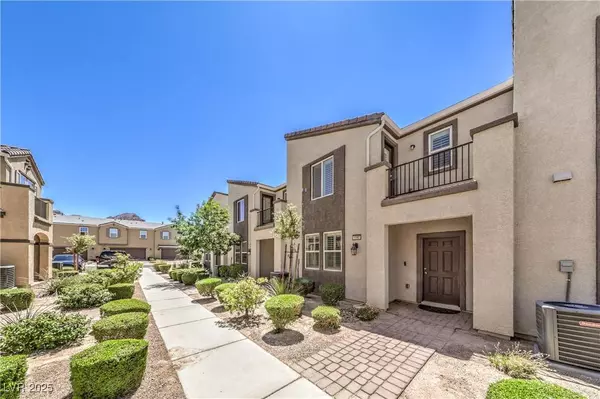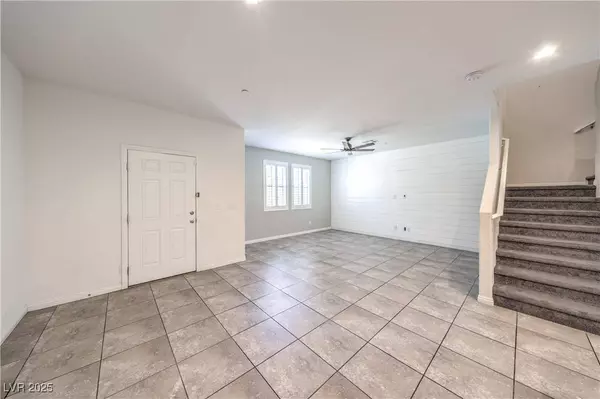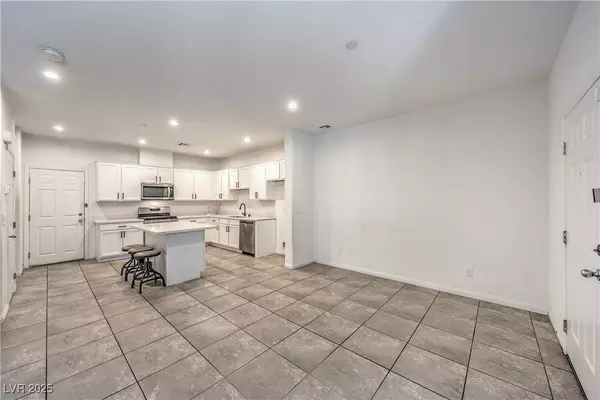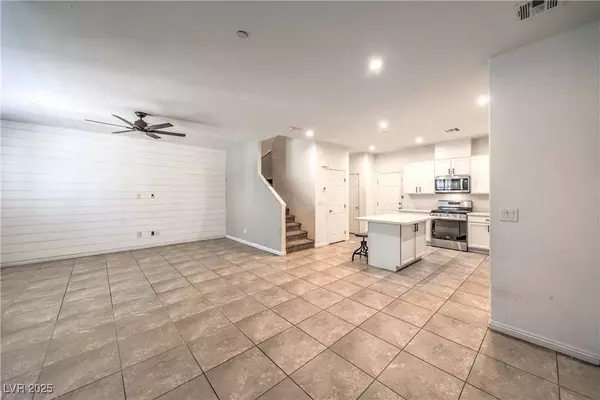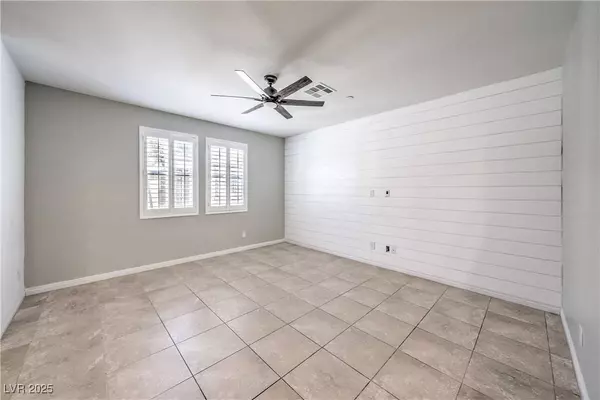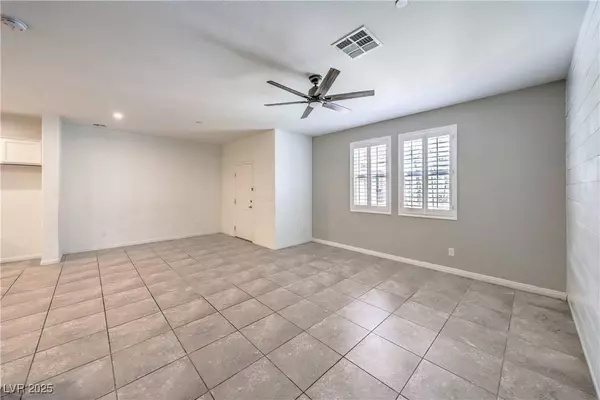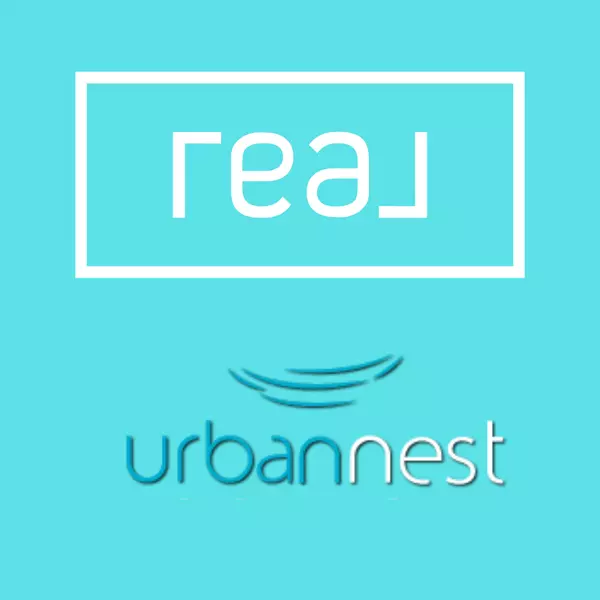
GALLERY
PROPERTY DETAIL
Key Details
Property Type Townhouse
Sub Type Townhouse
Listing Status Active
Purchase Type For Sale
Square Footage 1, 819 sqft
Price per Sqft $194
Subdivision Paradise Hills Twnhms
MLS Listing ID 2714493
Style Two Story
Bedrooms 3
Full Baths 2
Half Baths 1
Construction Status Resale
HOA Fees $220/mo
HOA Y/N Yes
Year Built 2020
Annual Tax Amount $2,935
Lot Size 1,742 Sqft
Acres 0.04
Property Sub-Type Townhouse
Location
State NV
County Clark
Zoning Single Family
Direction Take I-515 South; Exit Wagon Wheel and turn right; L on Conestoga Way; L on Dawson Ave; R on Foothills Dr; L on Raritan Pl; Left on Mission View.
Building
Lot Description Desert Landscaping, Landscaped, < 1/4 Acre
Faces South
Story 2
Sewer Public Sewer
Water Public
Construction Status Resale
Interior
Interior Features Ceiling Fan(s), Window Treatments
Heating Central, Gas
Cooling Central Air, Electric
Flooring Carpet
Furnishings Unfurnished
Fireplace No
Window Features Double Pane Windows,Plantation Shutters
Appliance Dishwasher, Disposal, Gas Range, Microwave
Laundry Gas Dryer Hookup, Laundry Room, Upper Level
Exterior
Exterior Feature Balcony
Parking Features Attached, Garage, Garage Door Opener, Inside Entrance, Private, Guest
Garage Spaces 2.0
Fence None
Utilities Available Underground Utilities
View Y/N Yes
Water Access Desc Public
View Mountain(s)
Roof Type Tile
Porch Balcony
Garage Yes
Private Pool No
Schools
Elementary Schools Walker, J. Marlan, Walker, J. Marlan
Middle Schools Mannion Jack & Terry
High Schools Foothill
Others
HOA Name Union Trails
HOA Fee Include Water
Senior Community No
Tax ID 179-34-814-046
Ownership Townhouse
Acceptable Financing Cash, Conventional, FHA, VA Loan
Listing Terms Cash, Conventional, FHA, VA Loan
Virtual Tour https://www.propertypanorama.com/instaview/las/2714493
SIMILAR HOMES FOR SALE
Check for similar Townhouses at price around $353,000 in Henderson,NV

Active
$355,000
965 Nevada State DR #36102, Henderson, NV 89002
Listed by Stacey E. Sharpe of Keller Williams MarketPlace3 Beds 3 Baths 1,527 SqFt
Active
$365,000
965 Nevada State DR #15104, Henderson, NV 89002
Listed by James Dirig of LPT Realty, LLC3 Beds 3 Baths 1,541 SqFt
Active
$325,000
1081 Elation LN #2, Henderson, NV 89002
Listed by Erica Ockey of Signature Real Estate Group3 Beds 3 Baths 1,413 SqFt
CONTACT


