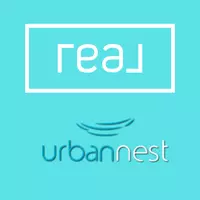$401,000
$418,000
4.1%For more information regarding the value of a property, please contact us for a free consultation.
3 Beds
3 Baths
2,501 SqFt
SOLD DATE : 11/04/2020
Key Details
Sold Price $401,000
Property Type Single Family Home
Sub Type Single Family Residence
Listing Status Sold
Purchase Type For Sale
Square Footage 2,501 sqft
Price per Sqft $160
Subdivision Acadia Phase 2
MLS Listing ID 2219841
Sold Date 11/04/20
Style Two Story
Bedrooms 3
Full Baths 2
Half Baths 1
Construction Status Excellent,Resale
HOA Y/N Yes
Year Built 2016
Annual Tax Amount $3,393
Lot Size 4,356 Sqft
Acres 0.1
Property Sub-Type Single Family Residence
Property Description
BEAUTIFUL upgraded home in Henderson*Amazing GOURMET Chefs kitchen, Stainless Built-in Oven, Whirlpool 5 burner cook-top, Over-sized Island, Extended EBONY cabinets, Upgraded pendant lights, 5 door stainless fridge, Over-sized walk-in PANTRY, Rich Bull nose GRANITE counters*Spacious Great-Room*Tons of Storage(Under-stairs)*Man-made wood floors*Tons of NATURAL light*Two-Toned Paint*4"Baseboards*Spacious Laundry down w/Front-load washer & dryer*2 spacious bedrooms down*Over-sized downstairs LOFT*Spacious Master w/walk-in closet, linen closet, Jacuzzi soaking tub, separate shower, dual sinks*Half bathroom upstairs*All rooms have ceiling fans & lights*Tank-less water heater*Front porch to add your seasonal decorations*PAVER driveway*Backyard is a blank slab so you can design what you want*Pool sized yard*Great location close to shopping, restaurants, parks, 215 Freeway and walking trails.
Location
State NV
County Clark County
Zoning Single Family
Direction From Stephanie and 215 Freeway*Exit Stephanie headed North*Turn East on American Pacific*Turn North on Acadia Parkway*West on Bear Brook and follow around to Reef Point*
Interior
Interior Features Bedroom on Main Level, Ceiling Fan(s), Programmable Thermostat
Heating Central, Gas, High Efficiency
Cooling Central Air, Electric, ENERGY STAR Qualified Equipment, High Efficiency
Flooring Carpet, Laminate
Equipment Water Softener Loop
Furnishings Unfurnished
Fireplace No
Window Features Blinds,Low-Emissivity Windows
Appliance Built-In Electric Oven, Dryer, Dishwasher, ENERGY STAR Qualified Appliances, Gas Cooktop, Disposal, Microwave, Refrigerator, Tankless Water Heater, Water Purifier, Washer
Laundry Gas Dryer Hookup, Main Level, Laundry Room
Exterior
Exterior Feature Barbecue, Porch, Private Yard
Parking Features Attached, Garage, Garage Door Opener, Inside Entrance, Storage
Garage Spaces 2.0
Fence Block, Back Yard
Utilities Available Underground Utilities
Amenities Available Park
Water Access Desc Public
Roof Type Pitched,Tile
Street Surface Paved
Porch Porch
Garage Yes
Private Pool No
Building
Lot Description Desert Landscaping, Landscaped, < 1/4 Acre
Faces South
Story 2
Builder Name Cal-Atlant
Sewer Public Sewer
Water Public
Construction Status Excellent,Resale
Schools
Elementary Schools Kesterson Lorna, Kesterson Lorna
Middle Schools Burkholder Lyle
High Schools Foothill
Others
HOA Name Acadia
HOA Fee Include Association Management,Common Areas,Reserve Fund,Taxes
Senior Community No
Tax ID 178-10-418-005
Ownership Single Family Residential
Security Features Security System Owned,Fire Sprinkler System
Acceptable Financing Cash, Conventional, FHA, VA Loan
Listing Terms Cash, Conventional, FHA, VA Loan
Financing Conventional
Read Less Info
Want to know what your home might be worth? Contact us for a FREE valuation!

Our team is ready to help you sell your home for the highest possible price ASAP

Copyright 2025 of the Las Vegas REALTORS®. All rights reserved.
Bought with Marian Miller-Curcuru BHHS Nevada Properties
GET MORE INFORMATION







