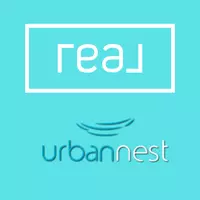$382,571
$382,571
For more information regarding the value of a property, please contact us for a free consultation.
3 Beds
3 Baths
1,849 SqFt
SOLD DATE : 05/21/2021
Key Details
Sold Price $382,571
Property Type Single Family Home
Sub Type Single Family Residence
Listing Status Sold
Purchase Type For Sale
Square Footage 1,849 sqft
Price per Sqft $206
Subdivision Reserves At Saddlebrook
MLS Listing ID 2264782
Sold Date 05/21/21
Style One Story
Bedrooms 3
Full Baths 2
Half Baths 1
Construction Status New Construction,Under Construction
HOA Y/N Yes
Year Built 2021
Annual Tax Amount $3,800
Lot Size 4,791 Sqft
Acres 0.11
Property Sub-Type Single Family Residence
Property Description
Located in Tule Springs Master Planned Community. Single Story 3 BD, 2.5 BA, open floorplan with 9-ft ceiling. The kitchen boasts black and white countertops, 42-in. upper cabinets, stainless-steel appliances, master bath has dual sink, large walk -in closet, tankless hot water heater, soft water loop, tile floor throughout with upgraded carpet and pad in all bedrooms, two tone paint.
Location
State NV
County Clark County
Zoning Single Family
Direction From I-15 North, merge onto Hwy 215 West, exit N. 5th St. heading south. Turn Lf on W. Dorrell Ln., Rt on Plainview Hills St., Lf on Brillant Meadow to Sales Office.
Interior
Interior Features Bedroom on Main Level, Primary Downstairs, None
Heating Central, Gas
Cooling Central Air, Electric
Flooring Carpet, Ceramic Tile
Equipment Water Softener Loop
Furnishings Unfurnished
Fireplace No
Window Features Double Pane Windows,Low-Emissivity Windows
Appliance Dishwasher, Disposal, Gas Range, Microwave, Tankless Water Heater
Laundry Gas Dryer Hookup, Main Level, Laundry Room
Exterior
Exterior Feature Porch, Patio
Parking Features Attached, Garage, Garage Door Opener, Inside Entrance
Garage Spaces 2.0
Fence Block, Back Yard
Utilities Available Underground Utilities
Amenities Available Gated, Park
Water Access Desc Public
Roof Type Tile
Porch Covered, Patio, Porch
Garage Yes
Private Pool No
Building
Lot Description Desert Landscaping, Landscaped, < 1/4 Acre
Faces West
Story 1
Builder Name KB Home
Sewer Public Sewer
Water Public
New Construction Yes
Construction Status New Construction,Under Construction
Schools
Elementary Schools Ducan, Ruby, Duncan, Ruby
Middle Schools Johnston Carroll
High Schools Legacy
Others
HOA Name Associa
Senior Community No
Tax ID 124-23-613-039
Security Features Gated Community
Acceptable Financing Cash, Conventional, FHA, VA Loan
Listing Terms Cash, Conventional, FHA, VA Loan
Financing VA
Read Less Info
Want to know what your home might be worth? Contact us for a FREE valuation!

Our team is ready to help you sell your home for the highest possible price ASAP

Copyright 2025 of the Las Vegas REALTORS®. All rights reserved.
Bought with Vera M Comport Keller Williams Market Place I
GET MORE INFORMATION






