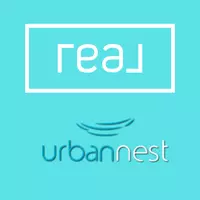$649,830
$649,830
For more information regarding the value of a property, please contact us for a free consultation.
4 Beds
4 Baths
2,773 SqFt
SOLD DATE : 07/28/2021
Key Details
Sold Price $649,830
Property Type Single Family Home
Sub Type Single Family Residence
Listing Status Sold
Purchase Type For Sale
Square Footage 2,773 sqft
Price per Sqft $234
Subdivision Seven Hills Phase 2 Palatine Hill
MLS Listing ID 2302013
Sold Date 07/28/21
Style Two Story
Bedrooms 4
Full Baths 4
Construction Status Resale,Very Good Condition
HOA Y/N Yes
Year Built 1999
Annual Tax Amount $3,580
Lot Size 6,534 Sqft
Acres 0.15
Property Sub-Type Single Family Residence
Property Description
Gated Seven Hills Home with Four Beds plus Den/Office & 4 FULL Baths * Amazing & un obstructive mountain views - No one behind home with walking paths & open space * 2nd Guest Bed w own bath * All bedrooms have walk in closets * Down stairs Den/Office could be 5th bedroom * Formal Living and Dining room with a Grand Vaulted ceiling with a Warm Open Floor Plan Through out the entire home * Kitchen with granite counter and oversized Island, double ovens and built in microwave * Family Room combo leading to over sized rear yard with Pool and * Balcony off primary bedroom * AC Units have recently been replaced * Open space with over sized rear yard, Pool with safety fence - covered patio * 7 Hills has several parks, walking trails, Tennis/basketball court and play grounds.
Location
State NV
County Clark County
Zoning Single Family
Direction Head South on Seven Hills Drive & Left at first park ( Seven Hills Drive ) to Via Sarafina - right / south into Community. Continue straight to property.
Interior
Interior Features Bedroom on Main Level, Ceiling Fan(s)
Heating Central, Gas
Cooling Central Air, Electric, 2 Units
Flooring Carpet, Ceramic Tile
Fireplaces Number 1
Fireplaces Type Family Room, Gas
Furnishings Unfurnished
Fireplace Yes
Window Features Blinds,Double Pane Windows
Appliance Built-In Electric Oven, Dishwasher, Gas Cooktop, Disposal, Gas Water Heater, Microwave, Refrigerator
Laundry Electric Dryer Hookup, Gas Dryer Hookup, Main Level, Laundry Room
Exterior
Exterior Feature Balcony, Patio, Private Yard
Parking Features Attached, Garage, Garage Door Opener, Private
Garage Spaces 3.0
Fence Block, Back Yard
Pool In Ground, Private
Utilities Available Cable Available
Amenities Available Basketball Court, Gated, Barbecue, Playground, Park, Tennis Court(s)
View Y/N Yes
Water Access Desc Public
View City, Mountain(s)
Roof Type Pitched,Tile
Porch Balcony, Patio
Garage Yes
Private Pool Yes
Building
Lot Description Front Yard, < 1/4 Acre
Faces East
Story 2
Sewer Public Sewer
Water Public
Construction Status Resale,Very Good Condition
Schools
Elementary Schools Wolff Elise, Wolff Elise
Middle Schools Webb, Del E.
High Schools Coronado High
Others
HOA Name Palatine Hill
Senior Community No
Tax ID 191-02-521-010
Ownership Single Family Residential
Security Features Gated Community
Acceptable Financing Cash, Conventional
Listing Terms Cash, Conventional
Financing Conventional
Read Less Info
Want to know what your home might be worth? Contact us for a FREE valuation!

Our team is ready to help you sell your home for the highest possible price ASAP

Copyright 2025 of the Las Vegas REALTORS®. All rights reserved.
Bought with Megan Strickland Affinity Realty LLC
GET MORE INFORMATION




