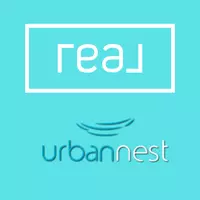$507,500
$480,000
5.7%For more information regarding the value of a property, please contact us for a free consultation.
4 Beds
3 Baths
2,201 SqFt
SOLD DATE : 06/14/2022
Key Details
Sold Price $507,500
Property Type Single Family Home
Sub Type Single Family Residence
Listing Status Sold
Purchase Type For Sale
Square Footage 2,201 sqft
Price per Sqft $230
Subdivision Dave Brown West
MLS Listing ID 2394571
Sold Date 06/14/22
Style Two Story
Bedrooms 4
Full Baths 1
Half Baths 1
Three Quarter Bath 1
Construction Status Resale,Very Good Condition
HOA Fees $360
HOA Y/N Yes
Year Built 1994
Annual Tax Amount $2,214
Lot Size 6,534 Sqft
Acres 0.15
Property Sub-Type Single Family Residence
Property Description
This spacious Single-Family Home features 4 beds, 2.5 baths & a 3-car garage, located in the desirable NW Las Vegas area, just minutes to the 95 or 215 to make traveling around the city a breeze. A pavered pathway & the water saving landscaped yard invite you home. Upon entrance, you are warmly greeted by modern wood-laminate floors & a well-appointed floor plan connecting the Kitchen to the Dining & Family Room which leads to the inviting backyard, complete with a covered patio. The kitchen shines with beautiful quartz countertops including a waterfall edge on the breakfast bar, customized backsplash, white cabinets & stainless-steel appliances. The Master Bedroom is large with an updated bath with a beautiful tile & glass walk-in shower. This home features a Large Bedroom / Bonus Room downstairs with its own access to the outdoors, a bar in the family Room for entertaining friends, a Great Room with a gas fireplace and a generous backyard with a storage shed. Welcome Home!
Location
State NV
County Clark
Zoning Single Family
Direction From 95 North, Exit Craig Rd and head West. Left on Buffalo Dr, Right on Alexander Rd, Right on Forest Knoll Ln to Home on the left
Rooms
Other Rooms Shed(s)
Interior
Interior Features Bedroom on Main Level, Ceiling Fan(s)
Heating Central, Gas
Cooling Central Air, Electric
Flooring Carpet, Laminate, Tile
Fireplaces Number 1
Fireplaces Type Gas, Great Room
Furnishings Unfurnished
Fireplace Yes
Window Features Blinds,Double Pane Windows
Appliance Dryer, Disposal, Gas Range, Microwave, Refrigerator, Water Softener Owned, Washer
Laundry Gas Dryer Hookup, Main Level, Laundry Room
Exterior
Exterior Feature Patio, Private Yard, Shed, Sprinkler/Irrigation
Parking Features Attached, Garage, Inside Entrance
Garage Spaces 3.0
Fence Block, Back Yard
Utilities Available Cable Available, Underground Utilities
Water Access Desc Public
Roof Type Tile
Porch Covered, Patio
Garage Yes
Private Pool No
Building
Lot Description Drip Irrigation/Bubblers, Desert Landscaping, Landscaped, Synthetic Grass, < 1/4 Acre
Faces East
Story 2
Sewer Public Sewer
Water Public
Additional Building Shed(s)
Construction Status Resale,Very Good Condition
Schools
Elementary Schools Eisenberg Dorothy, Eisenberg Dorothy
Middle Schools Leavitt Justice Myron E
High Schools Centennial
Others
HOA Name Mountain Shadows
HOA Fee Include Association Management
Senior Community No
Tax ID 138-04-813-028
Ownership Single Family Residential
Security Features Prewired
Acceptable Financing Cash, Conventional, FHA, VA Loan
Listing Terms Cash, Conventional, FHA, VA Loan
Financing Conventional
Read Less Info
Want to know what your home might be worth? Contact us for a FREE valuation!

Our team is ready to help you sell your home for the highest possible price ASAP

Copyright 2025 of the Las Vegas REALTORS®. All rights reserved.
Bought with Warren Chaney Compass Realty & Management
GET MORE INFORMATION







