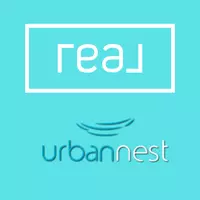$460,000
$470,000
2.1%For more information regarding the value of a property, please contact us for a free consultation.
4 Beds
3 Baths
2,442 SqFt
SOLD DATE : 04/01/2024
Key Details
Sold Price $460,000
Property Type Single Family Home
Sub Type Single Family Residence
Listing Status Sold
Purchase Type For Sale
Square Footage 2,442 sqft
Price per Sqft $188
Subdivision Marlida
MLS Listing ID 2566278
Sold Date 04/01/24
Style Two Story
Bedrooms 4
Full Baths 2
Three Quarter Bath 1
Construction Status Resale,Very Good Condition
HOA Fees $136
HOA Y/N Yes
Year Built 2007
Annual Tax Amount $1,814
Lot Size 5,662 Sqft
Acres 0.13
Property Sub-Type Single Family Residence
Property Description
Discover the epitome of modern living in this spacious four-bedroom, three-bath two-story home nestled on a peaceful cul-de-sac, just steps away from a charming community park. Boasting a blend of elegance and functionality, this residence offers the perfect retreat for families seeking comfort and convenience. With both formal living and dining areas, as well as a cozy family room, this home provides ample space for gatherings and relaxation. Upstairs, a spacious loft offers flexibility as a play area, home office, or entertainment space, catering to your family's lifestyle needs. Retreat to the expansive master suite, complete with a walk-in closet and a private en-suite bath featuring dual sinks, a soaking tub, and a separate shower. Situated across from the community park, residents have easy access to green space for recreation and relaxation. Plus, with shopping centers and freeway access nearby, daily errands and commutes are a breeze.
Location
State NV
County Clark
Zoning Single Family
Direction From the 215 North and Losee, head South to Rome, East to Lavender Lion, North to Lazy Leopard, West to the house.
Interior
Interior Features Bedroom on Main Level, Ceiling Fan(s), Window Treatments
Heating Central, Gas, Multiple Heating Units
Cooling Central Air, Electric, 2 Units
Flooring Carpet, Laminate, Linoleum, Vinyl
Furnishings Unfurnished
Fireplace No
Window Features Blinds,Double Pane Windows
Appliance Dryer, Dishwasher, Disposal, Gas Range, Microwave, Refrigerator, Water Heater, Washer
Laundry Gas Dryer Hookup, Laundry Room, Upper Level
Exterior
Exterior Feature Patio, Private Yard, Sprinkler/Irrigation
Parking Features Attached, Finished Garage, Garage, Inside Entrance
Garage Spaces 2.0
Fence Block, Back Yard
Utilities Available Cable Available
Amenities Available Park
Water Access Desc Public
Roof Type Tile
Porch Covered, Patio
Garage Yes
Private Pool No
Building
Lot Description Cul-De-Sac, Landscaped, No Rear Neighbors, Rocks, Sprinklers Timer, < 1/4 Acre
Faces North
Story 2
Sewer Public Sewer
Water Public
Construction Status Resale,Very Good Condition
Schools
Elementary Schools Hayden, Don E., Hayden, Don E.
Middle Schools Johnston Carroll
High Schools Legacy
Others
HOA Name Esplande
HOA Fee Include Recreation Facilities
Senior Community No
Tax ID 124-24-310-048
Ownership Single Family Residential
Security Features Controlled Access
Acceptable Financing Cash, Conventional, FHA, VA Loan
Listing Terms Cash, Conventional, FHA, VA Loan
Financing Cash
Read Less Info
Want to know what your home might be worth? Contact us for a FREE valuation!

Our team is ready to help you sell your home for the highest possible price ASAP

Copyright 2025 of the Las Vegas REALTORS®. All rights reserved.
Bought with Mary K. Beckman Keller Williams Realty Las Veg
GET MORE INFORMATION







