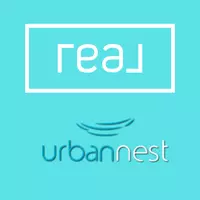$680,000
$659,900
3.0%For more information regarding the value of a property, please contact us for a free consultation.
3 Beds
2 Baths
1,627 SqFt
SOLD DATE : 06/17/2024
Key Details
Sold Price $680,000
Property Type Single Family Home
Sub Type Single Family Residence
Listing Status Sold
Purchase Type For Sale
Square Footage 1,627 sqft
Price per Sqft $417
Subdivision Desert Shores-Parcel 19 Amd
MLS Listing ID 2581069
Sold Date 06/17/24
Style One Story
Bedrooms 3
Full Baths 2
Construction Status Resale,Very Good Condition
HOA Fees $230
HOA Y/N Yes
Year Built 1989
Annual Tax Amount $2,501
Lot Size 5,662 Sqft
Acres 0.13
Property Sub-Type Single Family Residence
Property Description
Welcome to your dream lakeside oasis in the much sought after community of Desert Shores! This single-story gem offers comfort, relaxation & extraordinary outdoor living. 3 bedrooms, 2 baths, it provides ample relaxation & privacy. The master suite boasts serene lake views & ensuite bath. Enjoy the cozy fireplace in the spacious living area. Entertain on the expansive patio with a built-in BBQ, overlooking the lake. Private lake access invites you to construct your own dock for easy water access. Eco-friendly features include synthetic grass & sun shades, saving water & energy. Experience desert lakeside living at its finest with wonderful community amenities where residents enjoy the fully filtered Lagoon-style pool w/ sandy beach, complimentary paddle boat & Kayak Rentals, Volleyball Courts, Horseshoe Pit, Picnic Pavilions, playground, walking trails & more. Don't miss this chance to own your desert paradise!
Location
State NV
County Clark
Community Pool
Zoning Single Family
Direction From Lake Mead Blvd & Buffalo, North on Buffalo, W (left) on Regatta, N (right) on Mariner, W (left) on Channel Bay. From Cheyenne Ave. South on Soaring Gulls, East / Left on Coral Shores, make right on Channel Bay
Interior
Interior Features Bedroom on Main Level, Ceiling Fan(s), Primary Downstairs, Pot Rack, Window Treatments
Heating Central, Gas
Cooling Central Air, Electric
Flooring Carpet, Hardwood, Laminate, Linoleum, Tile, Vinyl
Fireplaces Number 1
Fireplaces Type Gas, Living Room
Furnishings Unfurnished
Fireplace Yes
Window Features Plantation Shutters,Window Treatments
Appliance Dryer, Dishwasher, Disposal, Gas Range, Microwave, Refrigerator, Washer
Laundry Gas Dryer Hookup, Main Level, Laundry Room
Exterior
Exterior Feature Built-in Barbecue, Barbecue, Patio, Private Yard, Water Feature
Parking Features Attached, Garage, Garage Door Opener
Garage Spaces 2.0
Fence Block, Back Yard
Pool Community
Community Features Pool
Utilities Available Cable Available, Underground Utilities
Amenities Available Basketball Court, Business Center, Clubhouse, Jogging Path, Barbecue, Playground, Pool
View Y/N Yes
Water Access Desc Public
View Lake
Roof Type Tile
Accessibility Grab Bars
Porch Covered, Patio
Garage Yes
Private Pool No
Building
Lot Description Lake Front, Landscaped, No Rear Neighbors, Synthetic Grass, < 1/4 Acre
Faces East
Story 1
Sewer Public Sewer
Water Public
Construction Status Resale,Very Good Condition
Schools
Elementary Schools Eisenberg, Dorothy, Eisenberg, Dorothy
Middle Schools Molasky I
High Schools Cimarron-Memorial
Others
HOA Name Desert Shores
HOA Fee Include Association Management,Maintenance Grounds,Recreation Facilities
Senior Community No
Tax ID 138-16-613-013
Ownership Single Family Residential
Acceptable Financing Cash, Conventional, FHA, VA Loan
Listing Terms Cash, Conventional, FHA, VA Loan
Financing Cash
Read Less Info
Want to know what your home might be worth? Contact us for a FREE valuation!

Our team is ready to help you sell your home for the highest possible price ASAP

Copyright 2025 of the Las Vegas REALTORS®. All rights reserved.
Bought with Mengshan Lin eXp Realty
GET MORE INFORMATION







