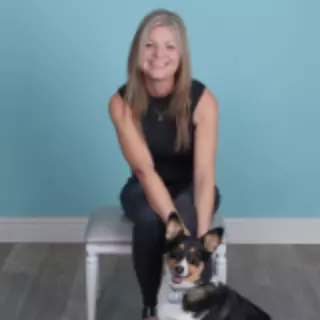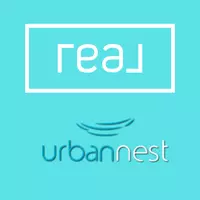$893,419
$803,995
11.1%For more information regarding the value of a property, please contact us for a free consultation.
3 Beds
4 Baths
2,364 SqFt
SOLD DATE : 08/14/2024
Key Details
Sold Price $893,419
Property Type Townhouse
Sub Type Townhouse
Listing Status Sold
Purchase Type For Sale
Square Footage 2,364 sqft
Price per Sqft $377
Subdivision Summerlin Village 21 Parcels P Q & R
MLS Listing ID 2560939
Sold Date 08/14/24
Bedrooms 3
Full Baths 2
Half Baths 2
Construction Status New Construction,Under Construction
HOA Fees $410/mo
HOA Y/N Yes
Year Built 2023
Annual Tax Amount $914
Lot Size 1,742 Sqft
Acres 0.04
Property Sub-Type Townhouse
Property Description
NEW CONSTRUCTION (LOT 82) Estimated Move-In October 2024. There's still time to select cabinets and hard surfaces. Discover the Renata through its spacious foyer which opens up to a convenient first floor flex space & powder room. Stairs lead to the second-floor main living level w Great Room, Casual Dining area, and balcony. The gourmet Kitchen is enhanced by KitchenAid appliance package + 30" rangetop, a large center island w breakfast bar, wraparound counter + cabinet space & roomy walk-in pantry. Retreat up to the third floor w marvelous Primary Suite offering generous walk-in closet & luxe primary bath w dual-sink vanity & shower. Secondary Beds feature sizable closets & shared hall bath w separate dual-sink vanity area. With your very own rooftop deck, enjoy the desert open air from an elevated view of Summerlin. This property presents an exceptional opportunity for investors seeking prime real estate in Las Vegas.
Location
State NV
County Clark
Community Pool
Zoning Single Family
Direction Located in the Redpoint Village in Summerlin, 215 North to Far Hills Ave, Make a Left on Far Hills, Follow to Desert Foothills and make a Right. Follow to Kindle Corner and make a Left into Cordillera.
Interior
Interior Features Programmable Thermostat
Heating Central, Gas
Cooling Central Air, Electric
Flooring Other
Furnishings Unfurnished
Fireplace No
Window Features Double Pane Windows,Low-Emissivity Windows
Appliance Built-In Electric Oven, Dishwasher, Gas Cooktop, Disposal, Microwave
Laundry Gas Dryer Hookup, Laundry Room
Exterior
Exterior Feature Balcony, Courtyard, Patio
Parking Features Attached, Electric Vehicle Charging Station(s), Finished Garage, Garage, Garage Door Opener, Guest, Inside Entrance
Garage Spaces 2.0
Fence Block, Partial
Pool Community
Community Features Pool
Utilities Available Cable Available, Underground Utilities
Amenities Available Pool
View Y/N Yes
Water Access Desc Public
View Mountain(s)
Roof Type Flat,Pitched
Porch Balcony, Covered, Deck, Patio, Rooftop
Garage Yes
Private Pool No
Building
Lot Description Desert Landscaping, Landscaped, < 1/4 Acre
Faces East
Builder Name Toll
Sewer Public Sewer
Water Public
New Construction Yes
Construction Status New Construction,Under Construction
Schools
Elementary Schools Givens, Linda Rankin, Givens, Linda Rankin
Middle Schools Becker
High Schools Palo Verde
Others
HOA Name Cordillera
HOA Fee Include Association Management,Maintenance Grounds
Senior Community No
Tax ID 137-22-814-082
Ownership Townhouse
Security Features Fire Sprinkler System
Acceptable Financing Cash, Conventional
Listing Terms Cash, Conventional
Financing Cash
Read Less Info
Want to know what your home might be worth? Contact us for a FREE valuation!

Our team is ready to help you sell your home for the highest possible price ASAP

Copyright 2025 of the Las Vegas REALTORS®. All rights reserved.
Bought with Ashley E. Alvarez Las Vegas Sotheby's Int'l
GET MORE INFORMATION







