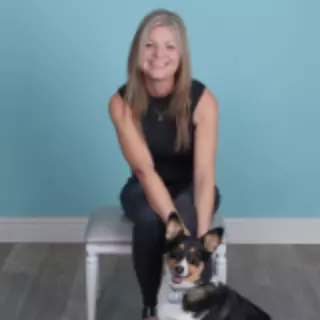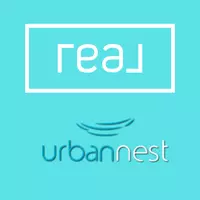$510,000
$510,000
For more information regarding the value of a property, please contact us for a free consultation.
3 Beds
2 Baths
1,635 SqFt
SOLD DATE : 11/08/2024
Key Details
Sold Price $510,000
Property Type Single Family Home
Sub Type Single Family Residence
Listing Status Sold
Purchase Type For Sale
Square Footage 1,635 sqft
Price per Sqft $311
Subdivision Blue Diamond Decatur
MLS Listing ID 2624631
Sold Date 11/08/24
Style One Story
Bedrooms 3
Full Baths 2
Construction Status Average Condition,Resale
HOA Fees $45/mo
HOA Y/N Yes
Year Built 2003
Annual Tax Amount $2,088
Lot Size 7,405 Sqft
Acres 0.17
Property Sub-Type Single Family Residence
Property Description
4730 Forest Shadow is looking for the next buyer to call it "Home," is this you? Located Conveniently in the South West - CHECK! Single story home on a corner lot - CHECK! Gated community - CHECK! And a Pool - CHECK! Checking all the boxes in a home search for a price that falls in the range of the median home price may see impossible, however miracles do happen! On top of checking all the main boxes, the sellers installed brand new stainless steel appliances, brand new flooring / paint / baseboards throughout, replaced the backyard turf within the last year, AND installed a Tesla Charging connection in the garage! We appreciate you taking the time to consider 4730 Forest Shadow in your search and cannot wait for you to call it Home!
Location
State NV
County Clark
Zoning Single Family
Direction From Blue Diamond and Decatur - West on Blue Diamond - Right on Cameron - Right on Ford - Left on Grand Sequoia - Left on Sequoia Tree - Left on Forest Shadow.
Interior
Interior Features Bedroom on Main Level, Ceiling Fan(s), Primary Downstairs
Heating Central, Gas
Cooling Central Air, Electric
Flooring Luxury Vinyl, Luxury VinylPlank
Furnishings Unfurnished
Fireplace No
Window Features Blinds
Appliance Dryer, Disposal, Gas Range, Microwave, Refrigerator, Washer
Laundry Gas Dryer Hookup, Main Level, Laundry Room
Exterior
Exterior Feature Barbecue, Patio, Sprinkler/Irrigation
Parking Features Attached, Garage, Garage Door Opener, Private
Garage Spaces 2.0
Fence Block, Back Yard
Pool In Ground, Private, Waterfall
Utilities Available Underground Utilities
Amenities Available Gated
Water Access Desc Public
Roof Type Tile
Porch Covered, Patio
Garage Yes
Private Pool Yes
Building
Lot Description Drip Irrigation/Bubblers, Desert Landscaping, Landscaped, Synthetic Grass, < 1/4 Acre
Faces South
Story 1
Sewer Public Sewer
Water Public
Construction Status Average Condition,Resale
Schools
Elementary Schools Ortwein, Dennis, Ortwein, Dennis
Middle Schools Tarkanian
High Schools Desert Oasis
Others
HOA Name Sequoia
HOA Fee Include Common Areas,Taxes
Senior Community No
Tax ID 177-18-410-093
Ownership Single Family Residential
Security Features Gated Community
Acceptable Financing Cash, Conventional, FHA, VA Loan
Listing Terms Cash, Conventional, FHA, VA Loan
Financing VA
Read Less Info
Want to know what your home might be worth? Contact us for a FREE valuation!

Our team is ready to help you sell your home for the highest possible price ASAP

Copyright 2025 of the Las Vegas REALTORS®. All rights reserved.
Bought with Candice L. Grover Simply Vegas
GET MORE INFORMATION







