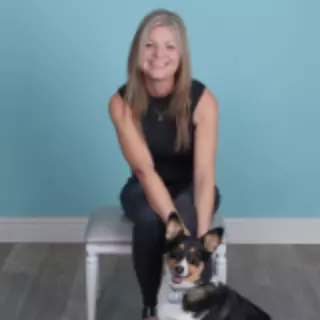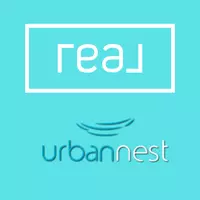$545,000
$565,000
3.5%For more information regarding the value of a property, please contact us for a free consultation.
4 Beds
4 Baths
2,548 SqFt
SOLD DATE : 01/15/2025
Key Details
Sold Price $545,000
Property Type Single Family Home
Sub Type Single Family Residence
Listing Status Sold
Purchase Type For Sale
Square Footage 2,548 sqft
Price per Sqft $213
Subdivision Pod 106 & 109 At Providence
MLS Listing ID 2638998
Sold Date 01/15/25
Style Two Story
Bedrooms 4
Full Baths 2
Half Baths 1
Three Quarter Bath 1
Construction Status Excellent,Resale
HOA Fees $345/mo
HOA Y/N Yes
Year Built 2010
Annual Tax Amount $3,023
Lot Size 5,227 Sqft
Acres 0.12
Property Sub-Type Single Family Residence
Property Description
Helloo... I'm a very sought after HOME in the GATED master planned community of Providence. My stunning kitchen has custom cabinets and granite counters/backsplash. An Island to interact with everyone that opens to a Large bright family room with a fireplace.(Cozy for those game or movie nights.) I have a Downstairs Bedroom & a bathroom with shower. Great for those unexpected guest. lol. When you enter into my home, the front rooms for Living / Dinning areas "or pretty much anything you want it for" ITS SO ROOMY! Upstairs is my Huge primary bedroom. It has enough room for a sitting area & fireplace for relaxing evenings. My 2 secondary bedrooms have ceiling fans. The backyard is Beautiful! Low maintain with professional Turf but large enough for a pool. Also did you see my 3 CAR Garage? Epoxy floor and storage.
Location
State NV
County Clark
Zoning Single Family
Direction From 215 & Hualapai, North on Hualapai, Left on Farm, First right onto Stonecrest Peak into Gated neighborhood, Right on Rockridge Peak, house is on the left.
Interior
Interior Features Bedroom on Main Level, Ceiling Fan(s), Window Treatments
Heating Central, Gas, Multiple Heating Units
Cooling Central Air, Electric, 2 Units
Flooring Carpet
Fireplaces Number 2
Fireplaces Type Electric, Family Room, Primary Bedroom
Furnishings Unfurnished
Fireplace Yes
Window Features Blinds,Drapes,Plantation Shutters
Appliance Built-In Gas Oven, Dryer, Dishwasher, Disposal, Microwave, Refrigerator, Washer
Laundry Cabinets, Electric Dryer Hookup, Gas Dryer Hookup, Main Level, Laundry Room, Sink
Exterior
Exterior Feature Patio, Private Yard, Sprinkler/Irrigation
Parking Features Garage, Garage Door Opener, Inside Entrance, Private
Garage Spaces 3.0
Fence Block, Back Yard
Utilities Available Underground Utilities
Amenities Available Gated, Park
Water Access Desc Public
Roof Type Tile
Porch Covered, Patio
Garage Yes
Private Pool No
Building
Lot Description Drip Irrigation/Bubblers, Desert Landscaping, Landscaped, < 1/4 Acre
Faces South
Story 2
Sewer Public Sewer
Water Public
Construction Status Excellent,Resale
Schools
Elementary Schools Bozarth, Henry & Evelyn, Bozarth, Henry & Evelyn
Middle Schools Escobedo Edmundo
High Schools Centennial
Others
HOA Name Brookstone
HOA Fee Include Association Management
Senior Community No
Tax ID 126-13-616-168
Ownership Single Family Residential
Security Features Gated Community
Acceptable Financing Cash, Conventional, FHA, VA Loan
Listing Terms Cash, Conventional, FHA, VA Loan
Financing FHA
Read Less Info
Want to know what your home might be worth? Contact us for a FREE valuation!

Our team is ready to help you sell your home for the highest possible price ASAP

Copyright 2025 of the Las Vegas REALTORS®. All rights reserved.
Bought with Janice Contreras Realty ONE Group, Inc
GET MORE INFORMATION







