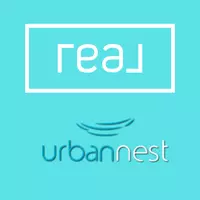$620,000
$620,000
For more information regarding the value of a property, please contact us for a free consultation.
4 Beds
3 Baths
2,895 SqFt
SOLD DATE : 01/31/2025
Key Details
Sold Price $620,000
Property Type Single Family Home
Sub Type Single Family Residence
Listing Status Sold
Purchase Type For Sale
Square Footage 2,895 sqft
Price per Sqft $214
Subdivision Foothills Ranch-Phase 1
MLS Listing ID 2642846
Sold Date 01/31/25
Style Two Story
Bedrooms 4
Full Baths 1
Half Baths 1
Three Quarter Bath 1
Construction Status Good Condition,Resale
HOA Fees $26/qua
HOA Y/N Yes
Year Built 1996
Annual Tax Amount $3,656
Lot Size 6,969 Sqft
Acres 0.16
Property Sub-Type Single Family Residence
Property Description
This beautifully maintained home is nestled in the heart of Henderson, offering a perfect blend of comfort, style, and convenience. Featuring 4 bedrooms, an upstairs den/office and 2.5 bathrooms, this residence boasts an open-concept layout with an abundance of natural light.
The kitchen is extremely spacious with modern appliances, ample counter space, and stylish cabinetry. The downstairs primary suite provides a private retreat with an en-suite bathroom boasting a huge multi-head shower and generous closet space. Step outside to your pool-sized backyard oasis with synthetic grass and a covered patio. It's perfect for entertaining or relaxing with friends and family.
Located in a desirable neighborhood, this property is close to shopping, dining, parks, entertainment, and top-rated schools. With its prime location and exceptional features, 1580 Bozeman Dr is more than just a house—it's your next home.
Location
State NV
County Clark
Zoning Single Family
Direction South on Valle Verde from the 215. Then South to Paseo Verde, Left to Polson Dr., Left on Polson, Right on Bozeman. Home is on the left.
Rooms
Other Rooms Shed(s)
Interior
Interior Features Bedroom on Main Level, Ceiling Fan(s), Primary Downstairs, Window Treatments
Heating Central, Gas
Cooling Central Air, Electric
Flooring Laminate
Fireplaces Number 1
Fireplaces Type Gas, Great Room
Furnishings Unfurnished
Fireplace Yes
Window Features Blinds,Double Pane Windows,Drapes
Appliance Dryer, Dishwasher, Disposal, Gas Range, Microwave, Refrigerator, Washer
Laundry Gas Dryer Hookup, Main Level, Laundry Room
Exterior
Exterior Feature Patio, Shed
Parking Features Attached, Garage, Garage Door Opener, Inside Entrance, Open
Garage Spaces 3.0
Fence Block, Back Yard
Utilities Available Underground Utilities
Water Access Desc Public
Roof Type Tile
Porch Covered, Patio
Garage Yes
Private Pool No
Building
Lot Description Desert Landscaping, Landscaped, Synthetic Grass, < 1/4 Acre
Faces South
Story 2
Sewer Public Sewer
Water Public
Additional Building Shed(s)
Construction Status Good Condition,Resale
Schools
Elementary Schools Vanderburg, John C., Vanderburg, John C.
Middle Schools Miller Bob
High Schools Coronado High
Others
HOA Name Foothills Ranch
HOA Fee Include Association Management
Senior Community No
Tax ID 178-21-510-014
Acceptable Financing Cash
Listing Terms Cash
Financing Cash
Read Less Info
Want to know what your home might be worth? Contact us for a FREE valuation!

Our team is ready to help you sell your home for the highest possible price ASAP

Copyright 2025 of the Las Vegas REALTORS®. All rights reserved.
Bought with NON MLS NON-MLS OFFICE
GET MORE INFORMATION


