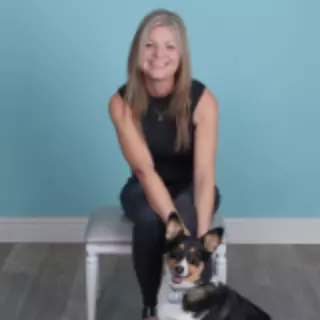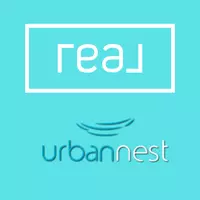$507,000
$499,999
1.4%For more information regarding the value of a property, please contact us for a free consultation.
4 Beds
4 Baths
2,625 SqFt
SOLD DATE : 02/24/2025
Key Details
Sold Price $507,000
Property Type Single Family Home
Sub Type Single Family Residence
Listing Status Sold
Purchase Type For Sale
Square Footage 2,625 sqft
Price per Sqft $193
Subdivision Skye Canyon Parcel 221B
MLS Listing ID 2642861
Sold Date 02/24/25
Style Three Story
Bedrooms 4
Full Baths 2
Half Baths 1
Three Quarter Bath 1
Construction Status Resale,Very Good Condition
HOA Fees $193/qua
HOA Y/N Yes
Year Built 2020
Annual Tax Amount $5,105
Lot Size 3,049 Sqft
Acres 0.07
Property Sub-Type Single Family Residence
Property Description
Pristinely maintained three-story home located in the highly sought-after Skye Canyon master-planned community with Amenities galore!!! Nestled within a gated neighborhood on a peaceful cul-de-sac, this turnkey property offers an VIBRANT, FUN and FUNCTIONAL layout! The home boasts spacious bedrooms and a unique third-story LARGE LOFT complete with a bedroom and bathroom—perfect for guests, private retreat, in home offices or a fun playroom- really ANYTHING you're needing it to be! Enjoy spectacular New Year's and Fourth of July fireworks right from the comfort of your home!!! Take full advantage of Skye Canyon's incredible amenities, including sprawling parks, charming coffee shops, a state-of-the-art gym, and more. With its prime location, this home offers convenient access to freeways, schools, hospitals, and an abundance of dining and shopping options in this thriving Northwest community. Don't miss this exceptional opportunity!
Location
State NV
County Clark
Community Pool
Zoning Single Family
Direction Take 95N, Exit Skye Canyon and head West. Left on Skye Village Rd. Right on Grand Tenton. Right on Skye Center St. Right on Sariah Skye Ave. Left on Mercury Skye St. Right on Mercury Skye St. Home is on the left. Thank you for showing another Rexford Group Listing!
Interior
Interior Features Ceiling Fan(s), Window Treatments
Heating Electric
Cooling Central Air, Electric
Flooring Carpet, Luxury Vinyl, Luxury VinylPlank
Furnishings Unfurnished
Fireplace No
Window Features Blinds,Double Pane Windows
Appliance Dryer, Dishwasher, Disposal, Gas Range, Microwave, Refrigerator, Washer
Laundry Gas Dryer Hookup, Laundry Room, Upper Level
Exterior
Exterior Feature Balcony, Courtyard
Parking Features Attached, Garage, Garage Door Opener, Private, Guest
Garage Spaces 2.0
Fence Block, Back Yard
Pool Community
Community Features Pool
Utilities Available Underground Utilities
Amenities Available Basketball Court, Dog Park, Fitness Center, Gated, Indoor Pool, Barbecue, Playground, Park, Pool, Spa/Hot Tub
View Y/N Yes
Water Access Desc Public
View City, Mountain(s), Strip View
Roof Type Tile
Porch Balcony
Garage Yes
Private Pool No
Building
Lot Description Landscaped, < 1/4 Acre
Faces South
Story 3
Sewer Public Sewer
Water Public
Construction Status Resale,Very Good Condition
Schools
Elementary Schools Divich, Kenneth, Divich, Kenneth
Middle Schools Escobedo Edmundo
High Schools Arbor View
Others
HOA Name Skye Canyon Master
HOA Fee Include Association Management
Senior Community No
Tax ID 126-12-415-088
Acceptable Financing Assumable, Cash, Conventional, FHA, VA Loan
Listing Terms Assumable, Cash, Conventional, FHA, VA Loan
Financing VA
Read Less Info
Want to know what your home might be worth? Contact us for a FREE valuation!

Our team is ready to help you sell your home for the highest possible price ASAP

Copyright 2025 of the Las Vegas REALTORS®. All rights reserved.
Bought with Falisha Rexford Real Broker LLC
GET MORE INFORMATION







