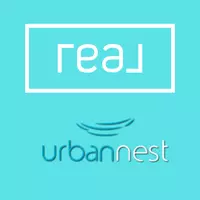$410,000
$410,000
For more information regarding the value of a property, please contact us for a free consultation.
2 Beds
2 Baths
1,336 SqFt
SOLD DATE : 03/05/2025
Key Details
Sold Price $410,000
Property Type Single Family Home
Sub Type Single Family Residence
Listing Status Sold
Purchase Type For Sale
Square Footage 1,336 sqft
Price per Sqft $306
Subdivision Barcelona
MLS Listing ID 2629739
Sold Date 03/05/25
Style One Story
Bedrooms 2
Full Baths 2
Construction Status Good Condition,Resale
HOA Y/N No
Year Built 1997
Annual Tax Amount $2,147
Lot Size 4,791 Sqft
Acres 0.11
Property Sub-Type Single Family Residence
Property Description
Southwest Single-Story Charmer- NO HOA! Discover this beautifully maintained 2-bedroom, 2 bath home in the highly desired southwest location with easy 215 freeway access. This single-story residence features an open floor plan with vaulted ceilings throughout, enhancing its spacious feel. Enjoy a modern look either freshly painted two-tone paint and luxury vinyl plank flooring throughout new installed 2022. absolutely no carpet! Thoughtfully refreshed with stylish updates, including modern light fixtures and painted Cabinets. The kitchen is fully equipped with stainless steel appliances. For added peace of mind, the AC Lennox unit was installed brand new in 2020. Cost $11,000 . Relax Outside, unwind in the private backyard, complete with a lush green landscape. Don't miss this move-in-ready gem !
Location
State NV
County Clark
Zoning Single Family
Direction From W. Tropicana, North on El Capitan, West on Peace Way, Left on Lone Mesa, Right side is 9124 Sapphire Point Ave.
Interior
Interior Features Bedroom on Main Level, Ceiling Fan(s), Primary Downstairs, Pot Rack, Window Treatments
Heating Central, Gas, High Efficiency
Cooling Central Air, Electric
Flooring Luxury Vinyl, Luxury VinylPlank
Furnishings Unfurnished
Fireplace No
Window Features Blinds
Appliance Disposal, Gas Range, Microwave, Refrigerator
Laundry Gas Dryer Hookup, Laundry Room
Exterior
Exterior Feature Dog Run, Private Yard, Sprinkler/Irrigation
Parking Features Attached, Garage, Garage Door Opener, Private
Garage Spaces 2.0
Fence Block, Back Yard
Utilities Available Underground Utilities
Amenities Available None
Water Access Desc Public
Roof Type Tile
Garage Yes
Private Pool No
Building
Lot Description Drip Irrigation/Bubblers, Desert Landscaping, Landscaped, Synthetic Grass, < 1/4 Acre
Faces South
Story 1
Sewer Public Sewer
Water Public
Construction Status Good Condition,Resale
Schools
Elementary Schools Hayes, Keith C. & Karen W., Hayes, Keith C. & Karen
Middle Schools Canarelli Lawrence & Heidi
High Schools Durango
Others
Senior Community No
Tax ID 163-20-411-064
Ownership Single Family Residential
Acceptable Financing Cash, Conventional, FHA, VA Loan
Listing Terms Cash, Conventional, FHA, VA Loan
Financing FHA
Read Less Info
Want to know what your home might be worth? Contact us for a FREE valuation!

Our team is ready to help you sell your home for the highest possible price ASAP

Copyright 2025 of the Las Vegas REALTORS®. All rights reserved.
Bought with Nora Formento United Realty Group
GET MORE INFORMATION







