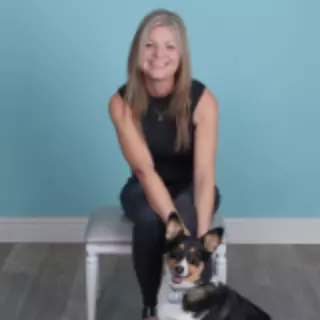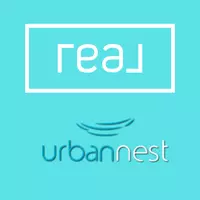$625,000
$650,000
3.8%For more information regarding the value of a property, please contact us for a free consultation.
3 Beds
3 Baths
2,551 SqFt
SOLD DATE : 03/06/2025
Key Details
Sold Price $625,000
Property Type Single Family Home
Sub Type Single Family Residence
Listing Status Sold
Purchase Type For Sale
Square Footage 2,551 sqft
Price per Sqft $245
Subdivision Executive Estate
MLS Listing ID 2648250
Sold Date 03/06/25
Style One Story
Bedrooms 3
Full Baths 1
Half Baths 1
Three Quarter Bath 1
Construction Status Good Condition,Resale
HOA Fees $37/mo
HOA Y/N Yes
Year Built 1990
Annual Tax Amount $3,335
Lot Size 10,454 Sqft
Acres 0.24
Property Sub-Type Single Family Residence
Property Description
The 1 you Want! A Wonderful floor plan, w/vaulted ceilings & 2 cozy fireplaces! Gourmet kitchen w/granite counters, Sky Light, tons of cabinet space, Pantry with pull outs, Gas cooktop, Built-in Oven & microwave. All appliance stay. Large Center Island that opens to the Family room with separate dinning area for breakfast. Formal dining room w/easy access to kitchen. Another room with built-in bookshelf can be a Den or Office. Huge Primary bedroom w/fireplace, walk-in closet, & Custom bath...2 updated separate sinks, with sitting bench,& 2 person Dbl. Headed shower! Also Has its own door to the backyard. Secondary bedrooms are large and 1 with a slider to the outside patio. Jack & Jill Bathroom. Amazing backyard w/designer pool & spa, covered patio and completely landscaped. 3 car garage w/ door openers, shelving, cabinets & work bench. Side yard and large driveway for RV Parking if wanted. Rolling Shutters on most windows.
Location
State NV
County Clark
Zoning Single Family
Direction Craig/US-95: West on Craig, Right on Monte Cristo Way, Left on Rockwood-3rd home on left
Interior
Interior Features Bedroom on Main Level, Ceiling Fan(s), Primary Downstairs, Skylights, Window Treatments, Central Vacuum
Heating Central, Gas
Cooling Central Air, Electric
Flooring Carpet, Ceramic Tile, Laminate
Fireplaces Number 2
Fireplaces Type Family Room, Primary Bedroom, Multi-Sided
Furnishings Unfurnished
Fireplace Yes
Window Features Blinds,Plantation Shutters,Skylight(s)
Appliance Built-In Electric Oven, Double Oven, Dryer, Dishwasher, Disposal, Microwave, Refrigerator, Washer
Laundry Gas Dryer Hookup, Main Level, Laundry Room
Exterior
Exterior Feature Patio, Private Yard, Sprinkler/Irrigation
Parking Features Attached, Garage, Garage Door Opener, Inside Entrance, Open, Private, RV Potential, RV Gated, RV Access/Parking, RV Paved, Shelves, Storage, Workshop in Garage
Garage Spaces 3.0
Fence Block, Back Yard
Pool In Ground, Private, Solar Heat
Utilities Available Underground Utilities
Water Access Desc Public
Roof Type Tile
Porch Covered, Patio
Garage Yes
Private Pool Yes
Building
Lot Description Drip Irrigation/Bubblers, Desert Landscaping, Landscaped, < 1/4 Acre
Faces North
Story 1
Sewer Public Sewer
Water Public
Construction Status Good Condition,Resale
Schools
Elementary Schools Deskin, Ruthe, Deskin, Ruthe
Middle Schools Leavitt Justice Myron E
High Schools Centennial
Others
HOA Name Executive Estates
HOA Fee Include Association Management
Senior Community No
Tax ID 138-03-111-024
Ownership Single Family Residential
Security Features Security System Owned
Acceptable Financing Cash, Conventional, FHA, VA Loan
Listing Terms Cash, Conventional, FHA, VA Loan
Financing VA
Read Less Info
Want to know what your home might be worth? Contact us for a FREE valuation!

Our team is ready to help you sell your home for the highest possible price ASAP

Copyright 2025 of the Las Vegas REALTORS®. All rights reserved.
Bought with NON MLS NON-MLS OFFICE
GET MORE INFORMATION







