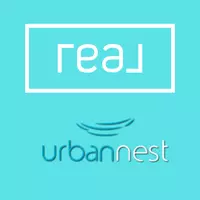$635,000
$649,000
2.2%For more information regarding the value of a property, please contact us for a free consultation.
4 Beds
2 Baths
2,185 SqFt
SOLD DATE : 03/17/2025
Key Details
Sold Price $635,000
Property Type Single Family Home
Sub Type Single Family Residence
Listing Status Sold
Purchase Type For Sale
Square Footage 2,185 sqft
Price per Sqft $290
Subdivision Canyon Meadows
MLS Listing ID 2649510
Sold Date 03/17/25
Style One Story
Bedrooms 4
Full Baths 1
Three Quarter Bath 1
Construction Status Resale,Very Good Condition
HOA Y/N No
Year Built 1998
Annual Tax Amount $2,035
Lot Size 7,840 Sqft
Acres 0.18
Property Sub-Type Single Family Residence
Property Description
Here is your highly updated home with NO HOA in the NorthWest! After pulling in your 3 car garage (w/ Level 2 electric car outlet!), come through the gated vestibule to the grand entrance. Inside, note the vaulted ceilings and open floorplan. Imagine preparing meals in the chef's kitchen! 36" Dynasty commercial 6 burner stove w/ French hood, separate built-in oven, microwave & warming drawer, floor-to-ceiling cherry cabinetry w/ crown moulding, beautiful contrasting stone island countertop, R/O system & more! OR use the built-in nat-gas grill in the backyard during warmer months. Out back, relax under the pergola or in your heated hot tub! Your entire yard is low maint desert landscaping! Back inside through the air conditioned sun room, head to the primary bedroom and walk-in closet with built-ins! Tiled from floor to ceiling, the completely updated bath has a SIX head shower w/ rainfall. Your spare bedrooms all have ceiling fans, and the spare bath is updated as well! Your new home!
Location
State NV
County Clark
Zoning Single Family
Direction East on Cheyenne from CC 215, Left (N) on Grand Canyon, Right (E) on Gilmore, Terrace Grove is 1st corner of left
Interior
Interior Features Bedroom on Main Level, Ceiling Fan(s), Primary Downstairs, Pot Rack, Window Treatments, Programmable Thermostat
Heating Central, Gas
Cooling Central Air, Electric
Flooring Tile
Fireplaces Number 1
Fireplaces Type Family Room, Gas, Glass Doors
Furnishings Unfurnished
Fireplace Yes
Window Features Double Pane Windows,Plantation Shutters,Window Treatments
Appliance Built-In Electric Oven, Dishwasher, Disposal, Gas Range, Gas Water Heater, Microwave, Refrigerator, Water Softener Owned, Water Heater, Warming Drawer
Laundry Gas Dryer Hookup, Main Level, Laundry Room
Exterior
Exterior Feature Built-in Barbecue, Barbecue, Patio, Private Yard, Sprinkler/Irrigation
Parking Features Attached, Exterior Access Door, Epoxy Flooring, Garage, Garage Door Opener, Inside Entrance, Private, Shelves
Garage Spaces 3.0
Fence Block, Back Yard, Stucco Wall
Pool Gas Heat, Heated, In Ground, Private, Pool/Spa Combo
Utilities Available Cable Available, Underground Utilities
Amenities Available None
View Y/N Yes
Water Access Desc Public
View Mountain(s)
Roof Type Tile
Porch Enclosed, Patio
Garage Yes
Private Pool Yes
Building
Lot Description Corner Lot, Drip Irrigation/Bubblers, Desert Landscaping, Sprinklers In Rear, Landscaped, Rocks, Synthetic Grass, Sprinklers Timer, < 1/4 Acre
Faces East
Story 1
Sewer Public Sewer
Water Public
Construction Status Resale,Very Good Condition
Schools
Elementary Schools Garehime, Edith, Garehime, Edith
Middle Schools Leavitt Justice Myron E
High Schools Centennial
Others
Senior Community No
Tax ID 138-07-511-060
Ownership Single Family Residential
Security Features Security System Owned
Acceptable Financing Cash, Conventional, FHA, VA Loan
Listing Terms Cash, Conventional, FHA, VA Loan
Financing Conventional
Read Less Info
Want to know what your home might be worth? Contact us for a FREE valuation!

Our team is ready to help you sell your home for the highest possible price ASAP

Copyright 2025 of the Las Vegas REALTORS®. All rights reserved.
Bought with Azim Jessa Real Broker LLC
GET MORE INFORMATION







