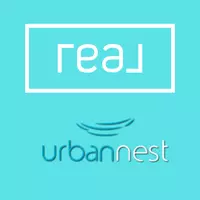$695,000
$699,999
0.7%For more information regarding the value of a property, please contact us for a free consultation.
3 Beds
4 Baths
3,330 SqFt
SOLD DATE : 03/31/2025
Key Details
Sold Price $695,000
Property Type Single Family Home
Sub Type Single Family Residence
Listing Status Sold
Purchase Type For Sale
Square Footage 3,330 sqft
Price per Sqft $208
Subdivision Paiute Crossing At Tule Spgs
MLS Listing ID 2654889
Sold Date 03/31/25
Style Two Story
Bedrooms 3
Full Baths 3
Half Baths 1
Construction Status Good Condition,Resale
HOA Fees $95/mo
HOA Y/N Yes
Year Built 2002
Annual Tax Amount $3,370
Lot Size 8,276 Sqft
Acres 0.19
Property Sub-Type Single Family Residence
Property Description
Located within a gated community, this stunning home is greeted by high ceilings and a grand staircase as you enter, setting the tone for the elegance throughout. The home features 4 bedrooms, 3.5 bathrooms, plus a den, providing ample space for family, guests, or a home office. The formal dining room offers an ideal setting for entertaining, while the separate family and living rooms create distinct spaces for relaxation and gatherings.
The kitchen and primary bath were remodeled five years ago with modern finishes, adding both style and functionality. For added comfort, the home is equipped with two oversized AC units, upgraded two years ago, and a hot water heater that was replaced at the same time. The acid-washed pool, refreshed just two years ago, offers the perfect space for outdoor enjoyment. This home blends luxury, comfort, and a fantastic location!
Location
State NV
County Clark
Zoning Single Family
Direction Head south on S. Buffalo Dr., turn right onto W. Windmill Ln., then left onto Buffalo Clan Court. The property will be on the left.
Interior
Interior Features Ceiling Fan(s), Window Treatments
Heating Gas, Multiple Heating Units
Cooling Central Air, Electric, 2 Units
Flooring Carpet, Tile
Fireplaces Number 1
Fireplaces Type Family Room, Gas
Furnishings Unfurnished
Fireplace Yes
Appliance Dryer, Dishwasher, Gas Cooktop, Disposal, Microwave, Refrigerator, Washer
Laundry Gas Dryer Hookup, Laundry Room, Upper Level
Exterior
Exterior Feature Private Yard
Parking Features Attached, Garage, Open
Garage Spaces 3.0
Fence Block, Back Yard
Pool In Ground, Private, Pool/Spa Combo
Utilities Available Underground Utilities
Amenities Available Dog Park, Gated, Park
View Y/N Yes
Water Access Desc Public
View Mountain(s)
Roof Type Tile
Garage Yes
Private Pool Yes
Building
Lot Description Back Yard, Front Yard, Landscaped, Rocks, < 1/4 Acre
Faces North
Story 2
Sewer Public Sewer
Water Public
Construction Status Good Condition,Resale
Schools
Elementary Schools Bilbray, James H., Bilbray, James H.
Middle Schools Cadwallader Ralph
High Schools Arbor View
Others
HOA Name Suncrest Trail Owner
HOA Fee Include Common Areas,Taxes
Senior Community No
Tax ID 125-09-314-008
Acceptable Financing Cash, Conventional, FHA, VA Loan
Listing Terms Cash, Conventional, FHA, VA Loan
Financing Conventional
Read Less Info
Want to know what your home might be worth? Contact us for a FREE valuation!

Our team is ready to help you sell your home for the highest possible price ASAP

Copyright 2025 of the Las Vegas REALTORS®. All rights reserved.
Bought with Dawn M. Balmer Real Broker LLC
GET MORE INFORMATION







