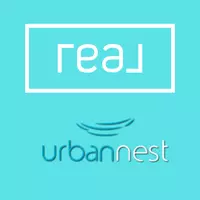$650,000
$650,000
For more information regarding the value of a property, please contact us for a free consultation.
3 Beds
3 Baths
2,366 SqFt
SOLD DATE : 04/22/2025
Key Details
Sold Price $650,000
Property Type Single Family Home
Sub Type Single Family Residence
Listing Status Sold
Purchase Type For Sale
Square Footage 2,366 sqft
Price per Sqft $274
Subdivision Mystic Valley 2
MLS Listing ID 2641191
Sold Date 04/22/25
Style One Story
Bedrooms 3
Full Baths 2
Half Baths 1
Construction Status Average Condition,Resale
HOA Fees $75/mo
HOA Y/N Yes
Year Built 2003
Annual Tax Amount $3,055
Lot Size 10,018 Sqft
Acres 0.23
Property Sub-Type Single Family Residence
Property Description
Everything you've been looking for!! 1 story, 3 bedrooms, 3 baths, 3 car garage, RV parking, solar heated swimming pool all in a delightful neighborhood. Decorator shelves, crown molding, tall baseboards, well cared for, full length covered rear patio, high ceilings, and great light. Generous sized rooms, primary bedroom retreat, separate shower and jetted bathtub in primary bathroom. Split secondary bathroom for others in the home. Mature and low maintenance landscaping, family room fireplace, class 2 electric car charger, almost a 1/4 acre lot, close to shopping, churches, schools and plenty of room for entertaining. Won't last long an absolute must see!!
Location
State NV
County Clark
Zoning Single Family
Direction From 215 & Decatur, North on Decatur to left (W) on Elkhorn, 1/4 to 1/2 mile, left (S) on Celadine St., then left (W) on Wild Thyme, home is on the right.
Interior
Interior Features Bedroom on Main Level, Ceiling Fan(s), Primary Downstairs, Pot Rack, Solar Tube(s), Window Treatments, Programmable Thermostat
Heating Gas, High Efficiency, Zoned
Cooling Central Air, Gas
Flooring Carpet, Ceramic Tile
Fireplaces Number 1
Fireplaces Type Family Room, Gas
Equipment Satellite Dish, Water Softener Loop
Furnishings Unfurnished
Fireplace Yes
Window Features Blinds
Appliance Built-In Gas Oven, Dryer, Gas Cooktop, Disposal, Microwave, Refrigerator, Water Heater, Washer
Laundry Gas Dryer Hookup, Main Level, Laundry Room
Exterior
Exterior Feature Built-in Barbecue, Barbecue, Patio, Private Yard, Sprinkler/Irrigation
Parking Features Attached, Electric Vehicle Charging Station(s), Garage, Guest, Private, RV Gated, RV Access/Parking
Garage Spaces 3.0
Fence Block, Back Yard, RV Gate, Wrought Iron
Pool Heated, In Ground, Private, Solar Heat
Utilities Available Underground Utilities
Amenities Available Park
View Y/N No
Water Access Desc Public
View None
Roof Type Tile
Accessibility Accessible Closets
Porch Covered, Patio
Garage Yes
Private Pool Yes
Building
Lot Description Drip Irrigation/Bubblers, Landscaped, Rocks, Sprinklers Timer, < 1/4 Acre
Faces North
Story 1
Sewer Public Sewer
Water Public
Construction Status Average Condition,Resale
Schools
Elementary Schools Carl, Kay, Carl, Kay
Middle Schools Saville Anthony
High Schools Shadow Ridge
Others
HOA Name Mystic Valley
HOA Fee Include None,Reserve Fund
Senior Community No
Tax ID 125-24-512-042
Ownership Single Family Residential
Security Features Prewired,Security System Owned
Acceptable Financing Cash, Conventional, VA Loan
Listing Terms Cash, Conventional, VA Loan
Financing Conventional
Read Less Info
Want to know what your home might be worth? Contact us for a FREE valuation!

Our team is ready to help you sell your home for the highest possible price ASAP

Copyright 2025 of the Las Vegas REALTORS®. All rights reserved.
Bought with Dawn M. Balmer Real Broker LLC
GET MORE INFORMATION







