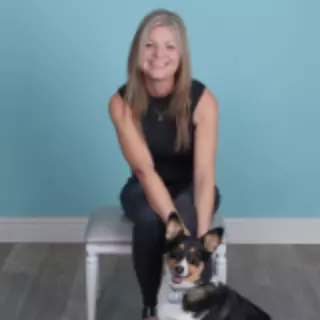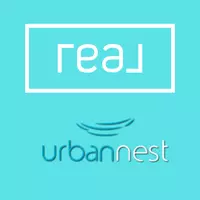$2,450,000
$2,600,000
5.8%For more information regarding the value of a property, please contact us for a free consultation.
4 Beds
7 Baths
4,987 SqFt
SOLD DATE : 04/28/2025
Key Details
Sold Price $2,450,000
Property Type Single Family Home
Sub Type Single Family Residence
Listing Status Sold
Purchase Type For Sale
Square Footage 4,987 sqft
Price per Sqft $491
Subdivision Mana Estates
MLS Listing ID 2656856
Sold Date 04/28/25
Style Two Story
Bedrooms 4
Full Baths 4
Half Baths 3
Construction Status Excellent,Resale
HOA Y/N No
Year Built 2023
Annual Tax Amount $29,215
Lot Size 0.460 Acres
Acres 0.46
Property Sub-Type Single Family Residence
Property Description
STUNNING HOME FOR SALE – LUXURY AT ITS BEST!
NESTLED IN A SECURE GATED COMMUNITY, THIS EXQUISITE HOME OFFERS THE PERFECT BLEND OF ELEGANCE AND FUNCTIONALITY. LOCATED ON A QUIET CUL-DE-SAC, IT BOASTS A GRAND ENTRANCE, STUNNING CURB APPEAL, AND A SPACIOUS FORMAL LIVING ROOM WITH HIGH CEILINGS AND ELEGANT FLOORING. THE MODERN DINING ROOM IS IDEAL FOR GATHERINGS, WHILE THE GOURMET CHEF'S KITCHEN FEATURES A MASSIVE 14X5 QUARTZ ISLAND, BRAND-NEW STAINLESS STEEL APPLIANCES, A CUSTOM PANTRY, AND AMPLE CABINET SPACE. THE KITCHEN AND PRIMARY BEDROOM OVERLOOK THE RESORT-STYLE BACKYARD THROUGH 11FT SLIDING DOORS. THE PRIMARY SUITE IS A RETREAT WITH A LUXURIOUS TUB, A MASSIVE FIREPLACE, AND A CUSTOM CLOSET. ALL BEDROOMS INCLUDE FULL BATHROOMS AND BALCONIES WITH BREATHTAKING VIEWS OF THE LAS VEGAS STRIP AND MOUNTAINS. THE LOFT FEATURES A COZY FIREPLACE, AND THE BACKYARD IS AN ENTERTAINER'S PARADISE WITH A SPARKLING POOL AND PLENTY OF SPACE. MINUTES FROM ALLEGIANT STADIUM AND THE STRIP, A MUST-SEE
Location
State NV
County Clark
Zoning Single Family
Direction FROM RUSELL AND JONES GO EAST ON RUSELL TO SOUTH ON WESTWIND RD PROPERTY LOCATED AT THE CORNER OF WESTWIND AND OQUENDO
Interior
Interior Features Bedroom on Main Level, Ceiling Fan(s), Primary Downstairs
Heating Central, Gas, Multiple Heating Units
Cooling Central Air, Electric, 2 Units
Flooring Ceramic Tile, Laminate
Fireplaces Number 3
Fireplaces Type Bedroom, Electric, Family Room, Gas, Glass Doors, Primary Bedroom
Furnishings Unfurnished
Fireplace Yes
Window Features Double Pane Windows
Appliance Built-In Gas Oven, Double Oven, Dishwasher, Disposal, Gas Range, Microwave, Wine Refrigerator
Laundry Cabinets, Electric Dryer Hookup, Gas Dryer Hookup, Main Level, Laundry Room, Sink, Upper Level
Exterior
Exterior Feature Balcony, Private Yard
Parking Features Attached, Exterior Access Door, Epoxy Flooring, Finished Garage, Garage, Garage Door Opener, Inside Entrance, Open, RV Access/Parking, RV Paved
Garage Spaces 3.0
Fence Block, Back Yard
Pool In Ground, Private, Pool/Spa Combo
Utilities Available Underground Utilities
Amenities Available None
Water Access Desc Public
Roof Type Tile
Porch Balcony
Garage Yes
Private Pool Yes
Building
Lot Description 1/4 to 1 Acre Lot, Desert Landscaping, Landscaped, Synthetic Grass
Faces West
Story 2
Sewer Public Sewer
Water Public
Construction Status Excellent,Resale
Schools
Elementary Schools Jydstrup, Helen M., Jydstrup, Helen M.
Middle Schools Sawyer Grant
High Schools Durango
Others
Senior Community No
Tax ID 163-36-107-011
Acceptable Financing Cash, Conventional, VA Loan
Listing Terms Cash, Conventional, VA Loan
Financing VA
Special Listing Condition Real Estate Owned
Read Less Info
Want to know what your home might be worth? Contact us for a FREE valuation!

Our team is ready to help you sell your home for the highest possible price ASAP

Copyright 2025 of the Las Vegas REALTORS®. All rights reserved.
Bought with Joy A. Harris Keller Williams VIP
GET MORE INFORMATION







