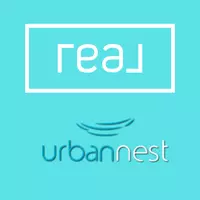$429,900
$429,900
For more information regarding the value of a property, please contact us for a free consultation.
2 Beds
3 Baths
1,653 SqFt
SOLD DATE : 04/28/2025
Key Details
Sold Price $429,900
Property Type Single Family Home
Sub Type Single Family Residence
Listing Status Sold
Purchase Type For Sale
Square Footage 1,653 sqft
Price per Sqft $260
Subdivision Rancho Las Brisas A55 #2
MLS Listing ID 2646445
Sold Date 04/28/25
Style Two Story
Bedrooms 2
Full Baths 1
Half Baths 1
Three Quarter Bath 1
Construction Status Excellent,Resale
HOA Fees $140/mo
HOA Y/N Yes
Year Built 1990
Annual Tax Amount $1,710
Lot Size 9,147 Sqft
Acres 0.21
Property Sub-Type Single Family Residence
Property Description
Welcome home to this beautifully maintained 2 story in a 55+ community, that's situated on a oversized corner lot in a cul de sac! Upon entering, you will see the 20 ft ceilings illuminating the natural light within this open concept. Home features, gas fireplace, shutter covered windows throughout, ceramic tile floors in main areas on the first floor, the defined living room & dining room spaces give this home the sense of elegance it and you deserve! Kitchen is upgraded granite countertops with lots of counter space to work with, newer appliances & a breakfast nook that over looks the community. The spacious primary bedroom is located on the first floor featuring a huge walk-in closet & updated bath with walk in shower. Upstairs you will find another updated bath, the 2nd bedroom & den that was the 3rd bedroom & could be converted back. Community features beautiful grass & tree lined streets, community center, pool & spa. HOA maintains entire front yard for you as well!
Location
State NV
County Clark
Community Pool
Zoning Single Family
Direction West on Tropicana from Rainbow, to Ragona, turn Right. Through gate then Left on Kinsella, First Left on El Capote, First Right onto Barodo. To end, home is on the left.
Interior
Interior Features Bedroom on Main Level, Ceiling Fan(s), Primary Downstairs, Window Treatments
Heating Central, Gas
Cooling Central Air, Electric
Flooring Carpet, Ceramic Tile, Tile
Fireplaces Number 1
Fireplaces Type Family Room, Gas
Furnishings Unfurnished
Fireplace Yes
Window Features Blinds,Tinted Windows
Appliance Dryer, Dishwasher, Disposal, Gas Range, Microwave, Refrigerator, Washer
Laundry Gas Dryer Hookup, Laundry Closet, Main Level
Exterior
Exterior Feature Porch, Patio, Private Yard
Parking Features Attached, Garage, Guest, Inside Entrance
Garage Spaces 2.0
Fence Block, Back Yard
Pool Community
Community Features Pool
Utilities Available Underground Utilities
Amenities Available Clubhouse, Dog Park, Gated, Barbecue, Pool, Spa/Hot Tub
Water Access Desc Public
Roof Type Tile
Accessibility Grab Bars
Porch Covered, Patio, Porch
Garage Yes
Private Pool No
Building
Lot Description Desert Landscaping, Front Yard, Landscaped, < 1/4 Acre
Faces East
Story 2
Sewer Public Sewer
Water Public
Construction Status Excellent,Resale
Schools
Elementary Schools Kim, Frank, Kim, Frank
Middle Schools Lawrence
High Schools Durango
Others
HOA Name El Paseo
HOA Fee Include Association Management,Maintenance Grounds,Reserve Fund,Security
Senior Community Yes
Tax ID 163-21-810-042
Ownership Single Family Residential
Security Features Gated Community
Acceptable Financing Cash, Conventional, FHA, Owner Will Carry, VA Loan
Listing Terms Cash, Conventional, FHA, Owner Will Carry, VA Loan
Financing Conventional
Read Less Info
Want to know what your home might be worth? Contact us for a FREE valuation!

Our team is ready to help you sell your home for the highest possible price ASAP

Copyright 2025 of the Las Vegas REALTORS®. All rights reserved.
Bought with Mark T. Krempel Realty ONE Group, Inc
GET MORE INFORMATION







